How a 1980's home would look after being remodeled into a modern contemporary residence? Architects from (fer) studio have the answers as soon as they completed the house remodeling project of a residence in West Hollywood. The final project have resulted a 4,500 sqf architecture, extended from 1,800 sqf previously, and comprised of 3 bedrooms, 3.5 bathrooms, also a media room, and an office.

Located in the hills above Sunset Boulevard with 180 degree views of Hollywood, Beverly Hills and Brentwood below, the remodeling goal of the residence was to capitalize on the spectacular views and thereby maximize the natural light throughout the two-story home. To achieve this, the home was reoriented West, with the sun-soaked master bedroom facing South, overlooking the backyard pool area and the Wilshire corridor beyond.

The client is a frequent traveler to Thailand and Cambodia, and being inspired by both cultural style to set his residence remodeling. A fusion between South East Asian expression with a modern contemporary aesthetic. The exterior of the home is enveloped in red mangaris exterior wood cladding; indoor and outdoor spaces flow into one another through retractable doors, full height glass walls, and harmonized materials. Artifacts are peppered throughout in display nooks, on axis, and as focal points.

On the green backyard, a glass mosaic tiled pool, and an oversized white daybed connects the pool area with the outdoor living and dining rooms. The existing kidney shaped pool was redesigned to incorporate a jacuzzi and a 3" deep wading pool for "floating" lounge furniture.

At the entrance of the home, a 14' full height glass jewel box displays the interior floating staircase made from 100-year old reclaimed teak, glass, and blackened steal. Beyond the custom-made pivoting forms-and -surfaces bonded metal steel door, the interior is bright, clean and open-concept.
The South Asian exotic touch is added with a 300+ year old monastery door that slides open into an office and the ground floor powder room leads to a bathroom and linen closet. The powder room is defined by a long stainless steel wall-mounted fixture that emphasizes a single antique Asian table with a granite basin.

The windowed master bedroom includes a linear gas fireplace with a granite mantle that ties seamlessly with the 100% silk carpeting that mirrors the marbling of the granite. The luxurious master bathroom is completely inset in jade, from the floors all the way to the bathtub. Photography by Jim Pease





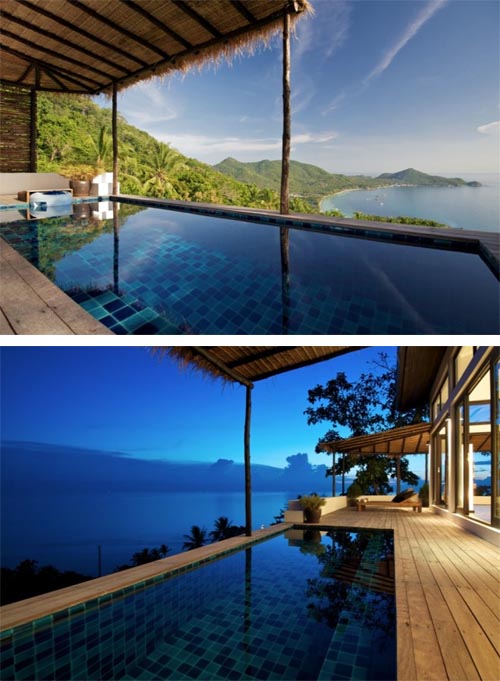
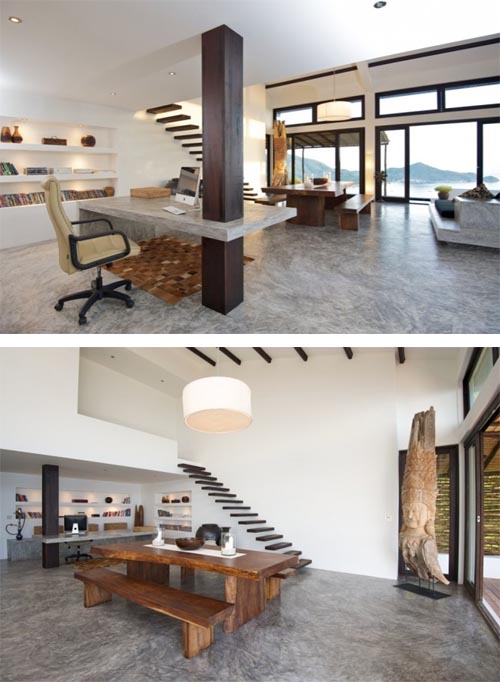
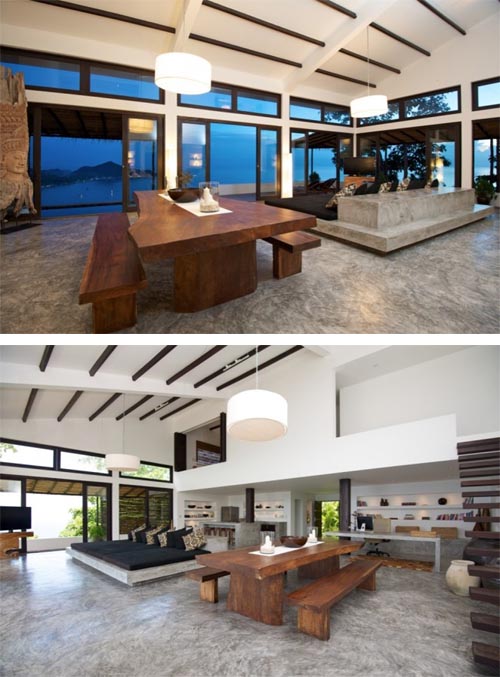
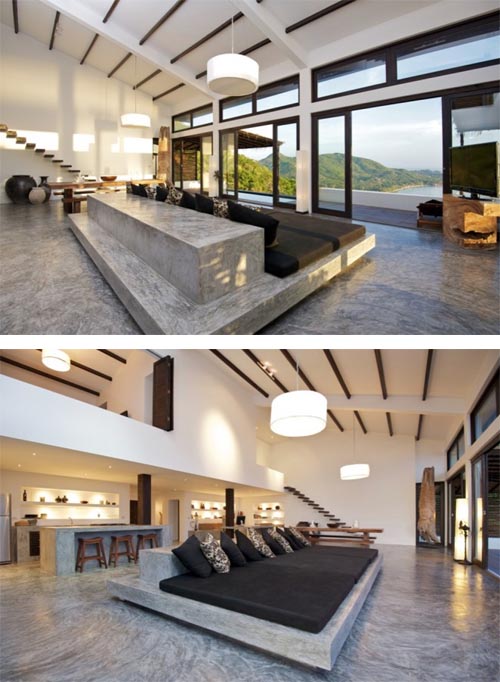
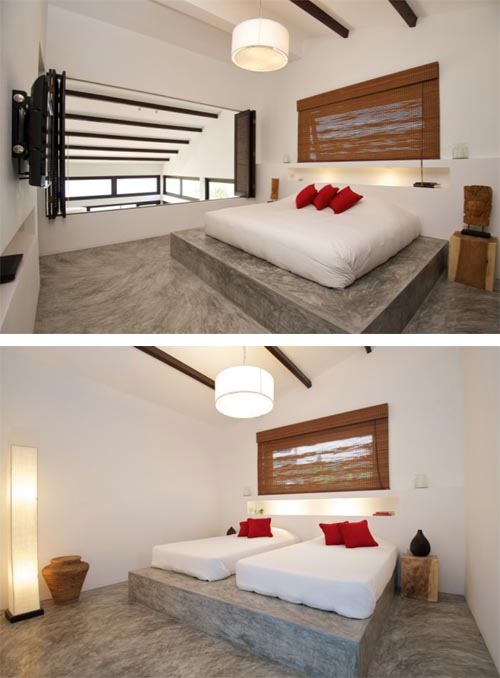
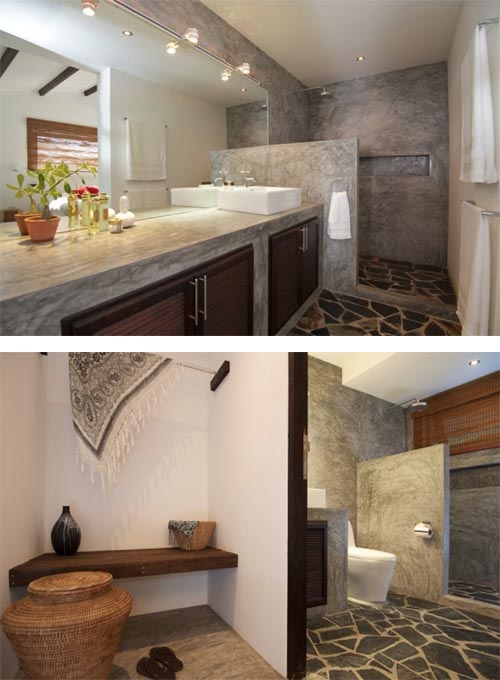







 The renovated house now has a spacious atmosphere, combining the main living and dining space into one area with slight partitions. To bring soft natural light to the entire space, a new roof monitor with high windows is added. Kitchen is enlarged with continuous windows extending directly to the counter level. Counters are made in quartz and cast-glass.
The renovated house now has a spacious atmosphere, combining the main living and dining space into one area with slight partitions. To bring soft natural light to the entire space, a new roof monitor with high windows is added. Kitchen is enlarged with continuous windows extending directly to the counter level. Counters are made in quartz and cast-glass.  The existing hemlock ceiling with exposed fir beams in roughly half the house has been retained, and new fir ceilings have been added to the remainder of the house. The existing terrazzo flooring has been re-finished, with new areas of terrazzo added in a complementary color.
The existing hemlock ceiling with exposed fir beams in roughly half the house has been retained, and new fir ceilings have been added to the remainder of the house. The existing terrazzo flooring has been re-finished, with new areas of terrazzo added in a complementary color.  Consistent with the original simplicity and clarity of the house, a palette of new materials has been added to create powerful juxtapositions of texture and color, allowing each material to benefit from adjacent contrasting surfaces. Casework consists primarily of cherry panels some panels are smooth while others have been milled with a CNC (computer numeric controlled) router to make a texture evocative of "woven wood".
Consistent with the original simplicity and clarity of the house, a palette of new materials has been added to create powerful juxtapositions of texture and color, allowing each material to benefit from adjacent contrasting surfaces. Casework consists primarily of cherry panels some panels are smooth while others have been milled with a CNC (computer numeric controlled) router to make a texture evocative of "woven wood".  A 30-foot long accent wall adjacent to the dining and kitchen areas has been clad entirely in weathered steel panels. Suspended casework on the steel wall utilizes either resin panels with natural grasses or textured cherry wood, both materials set against the variegated umber colors of the steel.
A 30-foot long accent wall adjacent to the dining and kitchen areas has been clad entirely in weathered steel panels. Suspended casework on the steel wall utilizes either resin panels with natural grasses or textured cherry wood, both materials set against the variegated umber colors of the steel.  Sustainable design practices were integral to the project from the start. Radiant heating under terrazzo flooring has created an even heat source with maximum energy efficiency. High clerestory windows bring natural light deep into the house and motorized operators allow for venting during summer months. Many green materials like resin panels, quart counters, linoleum, low VOC paint, and sustainable wood products were used in the project. Photography by Benjamin Benschneider
Sustainable design practices were integral to the project from the start. Radiant heating under terrazzo flooring has created an even heat source with maximum energy efficiency. High clerestory windows bring natural light deep into the house and motorized operators allow for venting during summer months. Many green materials like resin panels, quart counters, linoleum, low VOC paint, and sustainable wood products were used in the project. Photography by Benjamin Benschneider