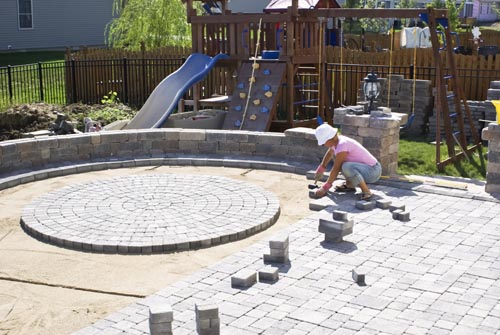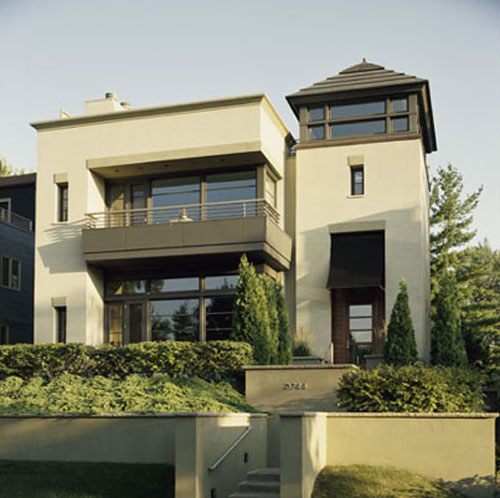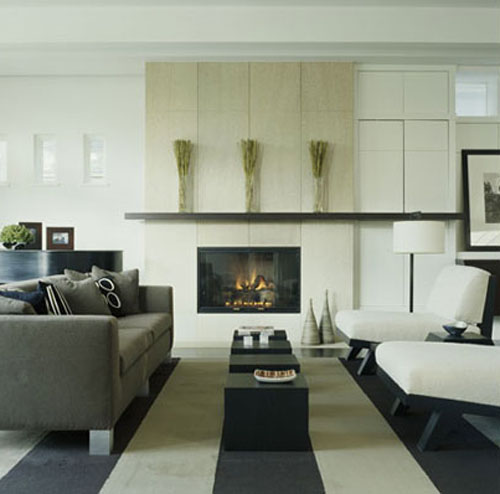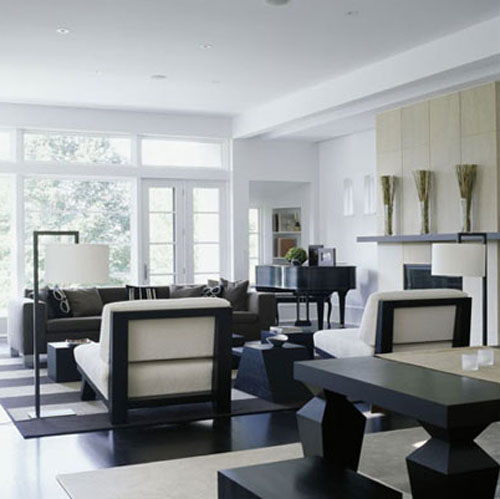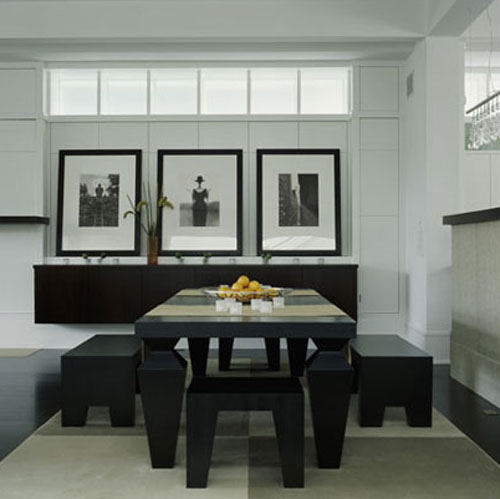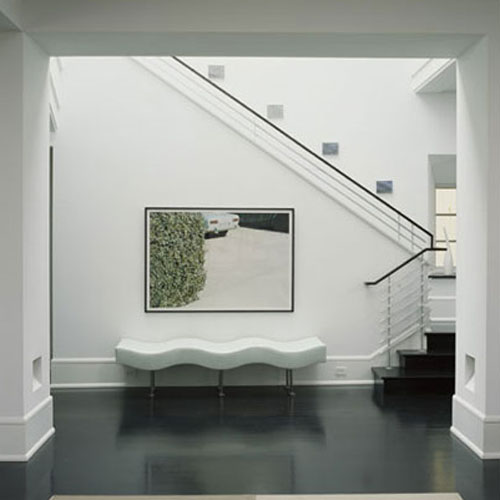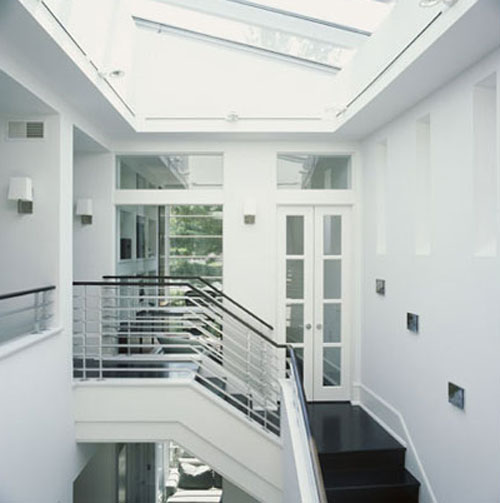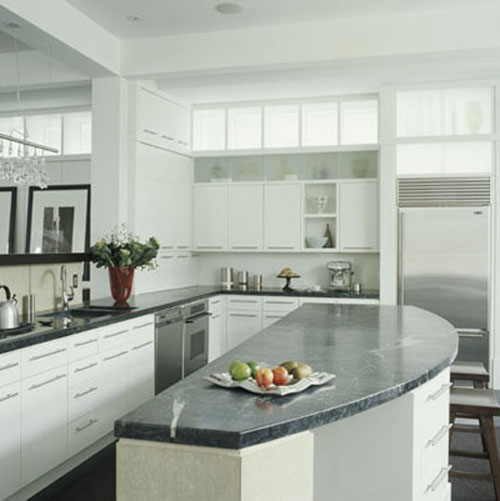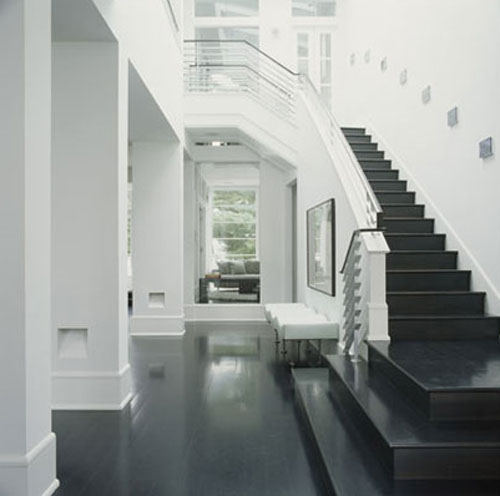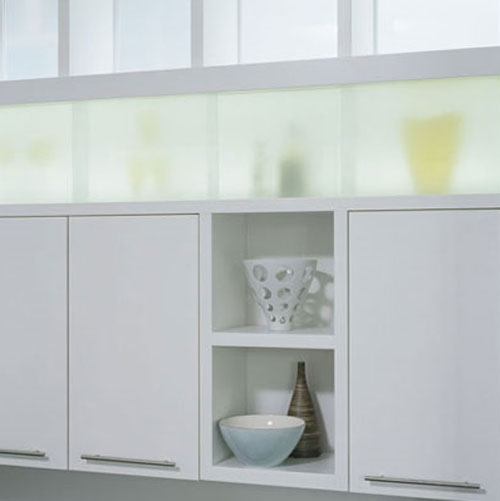Software to Make Design for Basement
When you want to renovate or build a house, it should be made the clear design concept so that development process have the clear direction and more efficient. Likewise when you want to make design of basement, then specify the concept first. With the development of technology world, manufacturing processes of layout design becomes easier and faster. There are already various software used for designing rooms. This software can also be used for designing your basement when would like to build or renovate the basement. So in order to obtain a good design you don’t have to hire an architect. You can try making your own design through this software.

basement-design-software
Software for designing basements are assortment. So you need to choose which software to suit your desires and abilities. These are different types of software for designing your basement.
1. Autodesk Homestyler
This is web-based application and you start designing the layout of your home and the room quickly with this free tool. Create beautiful graphics for interior home of your dreams and you don’t even need to pay expensive to hire a professional designer and others. This application is very easy to use people who have little idea about floor plans and arrangements of the room. The drop method will help you and guide you through designing mechanisms for space design. To use this freeware, you don’t even need to register with the site. Just starting out with your interior design and applications, and then can start designing from the first step or just choose the layout of the application gallery.
You can create a layout plan with this application. Create an entirely new floor plans or new space when you use this application. Create layout space, size, floor plan and add details such as doors, windows, and furniture is only done in a matter of minutes. The application also contains a wide range of catalogue products. You can choose more than 22000 generic and brand name items in the product catalog freeware. See your new room created in 2D or 3D mode. Through these applications, snapshots of the layout will let you feel like in the real room, as though you were standing in the room that you have designed.
2. Sweet Home 3D
This application is designed for users who want to create their interior design quickly and without help of a professional architect. Other functions, namely to make interior design quick or just redesigning your space for renovation. This application provides a visual guide to help you draw a plan of your home and furniture layout. You can modify existing designs by putting up walls to add furniture in the living room. Drag and drop furniture onto the plan from a catalog organized by categories. Any changes to the plan will be updated 2D simultaneously in the 3D view, to show you about realistic layout that you have created. This application can be downloaded and can even be used online. You can install applications on your system and use it often. The use of online and offline offers the same features. If you are using this application online, your home will be saved on the server of this website once you have registered.
3. Home 3D Desain by LiveCAD
This application allows you to design your room online with all the professional tools and regulatory standards. It is used by professional or personal users. This application has tools that will let you simultaneously look at sketches and pictures with design mode two-dimensional or three-dimensional. Freeware allows you to choose among a wide variety of 3D objects and textures for decorating and furnishing your room. With a realistic view of the object can be used to snapshot your design so you can visualize your designs with a better understanding. Make the walls, mezzanine stairs, balustrades, and many other important and difficult part of your furniture with just a matter of minutes.
4. Roomle
Roomle is a free online program to make a sketch of your room space and complement them. This software is free to use and you can use the online applications without external software. You don’t need to download or install any kind of software. You are just doing simple register with the application and start designing your space. As a registered user, you can create a plan as much as you want and access them at any time.
5. Place Pad
This application can only make sketch floor plans and space. Keep in mind that the Place Pad application does not provide design tool, but only gives you the freedom to create your layout sketch. Unlike other applications listed above, the software is a bit raw and do not overload itself with other features. You can easily make a sketch of the room. This application is useful for those who just want to sketch and explain the condition of the room roughly without desire to look it in three dimensions.




