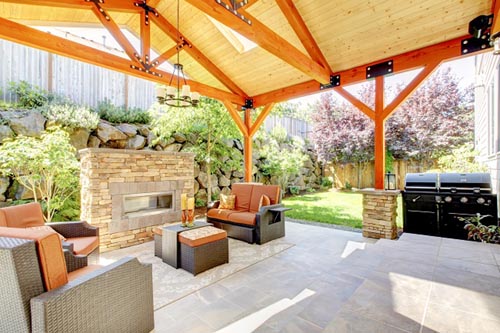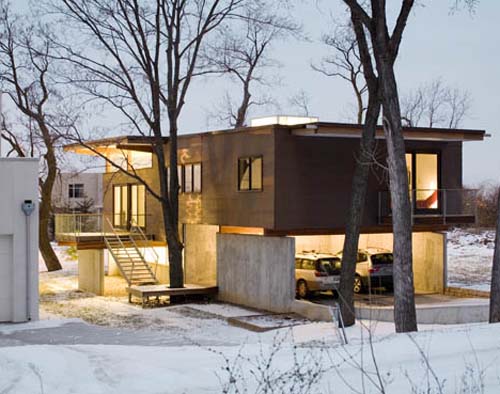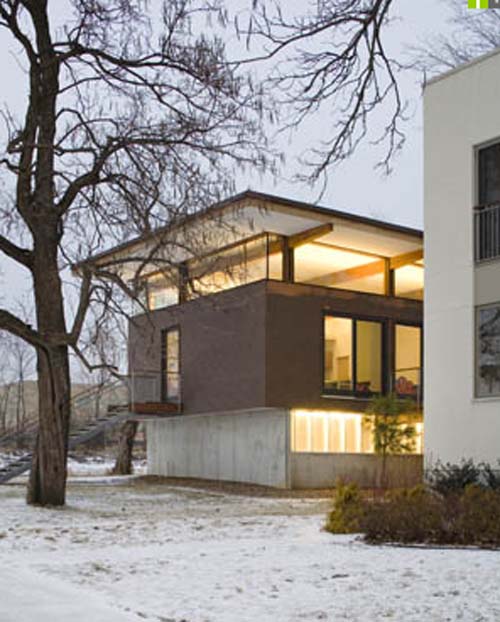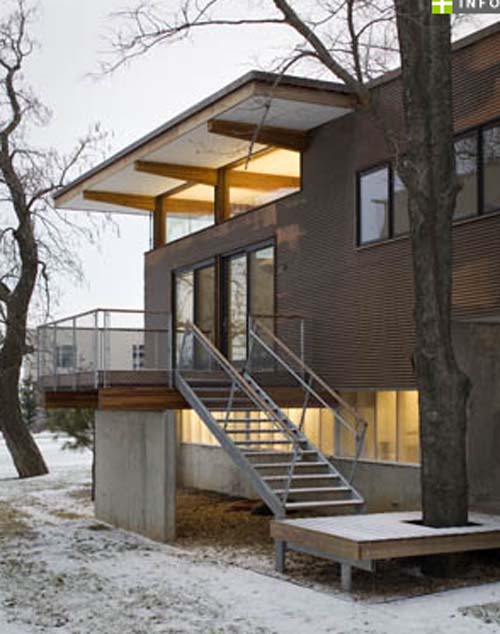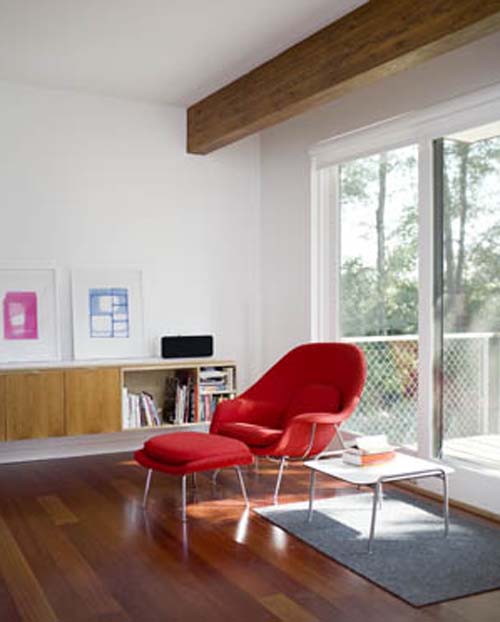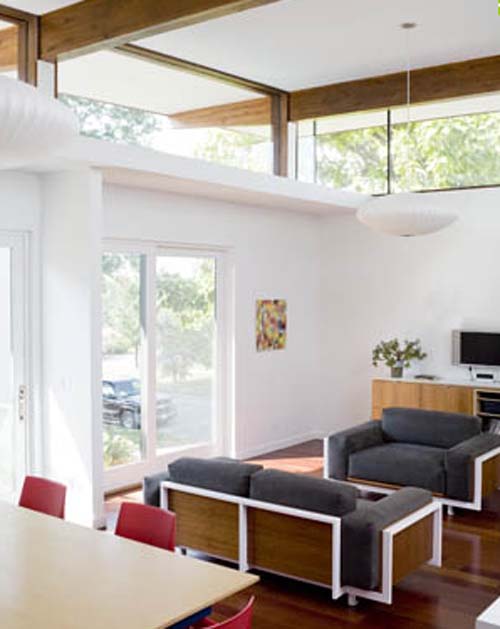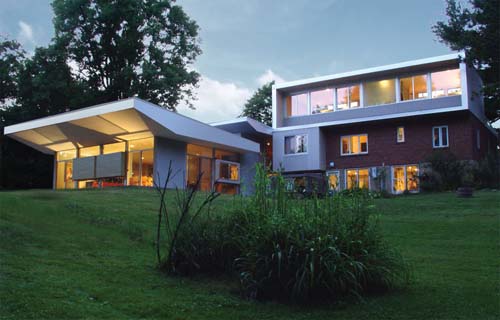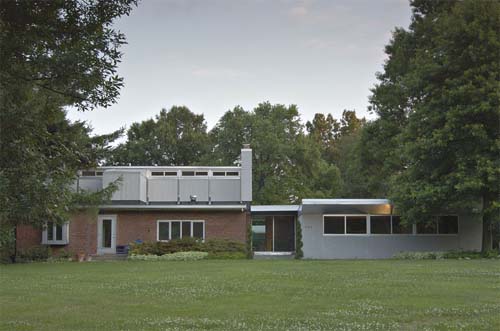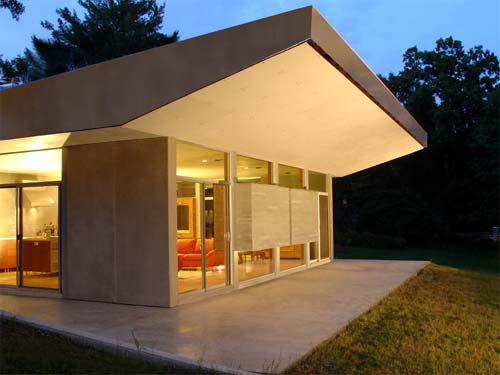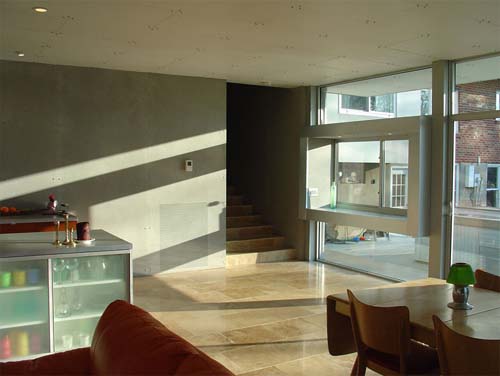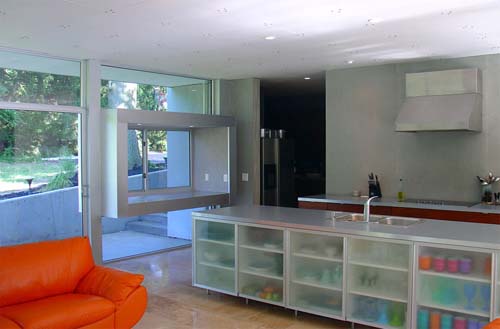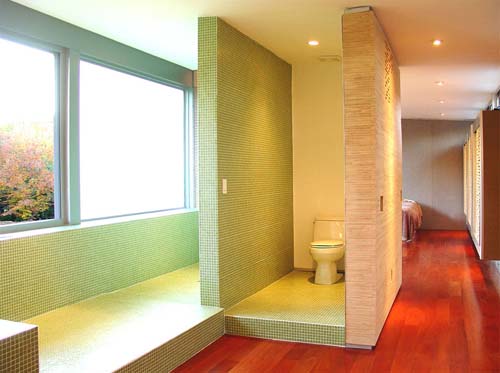House Design News |
- 5 Stunning Backyard Designs In your Budget
- DIY Concrete Foundation for Your Add On
- Darnell Residence in Kansas City by El Dorado Architects
- Wyoming Residence Renovation by Terry Boling Architect
| 5 Stunning Backyard Designs In your Budget Posted: 22 Jan 2014 06:57 PM PST Want to transform your backyard from drab to dazzling? Tired of having no place to entertain guests? Are you working within a limited budget? You’re in luck! There are many affordable ways to create stunning backyard designs without spending a lot of money. Check out these five design ideas and find one that speaks to you!
Incorporate Decorative Concrete to a Patio Area Add Levels Make Your Own Path Build a Stone Wall Pergolas for Shade These simple and affordable projects don’t take long to accomplish and can be fun if you turn them into group projects and involve the whole family. The result is an entertainment area on your patio where guests can gather for summer parties and enjoy the fresh air. This article was written by home improvement blogger, Jared Miert. As a father and home handyman, he knows how important it is to stay within your budget, and recommends decorative concrete from Austin’s Allied Outdoor Solutions for an affordable solution. |
| DIY Concrete Foundation for Your Add On Posted: 22 Jan 2014 06:46 PM PST Having a good foundation is important for any structure, even a tiny shed or a minor add-on to your home. A strong foundation will help hold a building in place and keep it together for as long as it is needed. It will also help a structure resist soil changes that can stem from changes in climate, and help you maintain your property’s value.
Why Concrete? The best concrete has to be transported by truck, kept on-site in a concrete mixer, and used quickly before it dries out. The results are worth the trouble, however, as concrete makes a much better foundation than cement blocks. While concrete blocks are a cheaper and easier alternative, they are also vulnerable to water and soil that can seep into the cracks between blocks. A steel-enforced concrete foundation is much more solid and durable. Building Your Own Foundation Once you have determined how deep your foundation needs to be, it’s time to dig to the proper depth and set your footings. The footings should be about two feet across, and there should be two feet on either side of them. For best results, the formwork for your footings should be steel or rebar, as that will give you a much better foundation. Since you won’t be able to adjust your formwork once the concrete has been poured, make sure that they are firmly in place and strong enough to withstand the concrete. After placing your formwork, your next step will be to mix the concrete. There are a few different kinds of concrete, and as we said before, the best concrete will have to be pre-mixed and transported by truck. For a smaller project, you should be fine with the kind of dry cement that can be found in most large hardware stores. Just dump the cement into a wheelbarrow, slowly add water, and stir constantly. The mixture should be chunky, not soupy. When your concrete mixture is at the proper consistency, pour it into your form and use your trowel to level it off and smooth it over. If you want your foundation to have a non-slippery surface, you can also make grooves in the wet concrete with your trowel. Once your concrete is in place, it will take at least 24 hours to dry. You will want to keep it wet for a few days though; this will prevent it from cracking as it dries. This should be done with a hose at least twice a day, three times if it is hot outside. If you’re afraid that it will rain, cover your foundation with a tarp; rain can make depressions in wet concrete and give you an uneven foundation. This article was written by home improvement blogger, Jared Miert. If you are building in the Texas area, check out Texas Iron and Metal for the best price on supplies. |
| Darnell Residence in Kansas City by El Dorado Architects Posted: 22 Jan 2014 11:34 AM PST This is new residence in Kansas City, Missouri was designed by El Dorado Architects. The house use combines clean lines and durable materials. A structural insulated panel system was utilized for the roof and exterior walls, decreasing construction time and resulting in significant energy savings and outside noise reduction. For further detail visit El Dorado Architects site.
|
| Wyoming Residence Renovation by Terry Boling Architect Posted: 21 Jan 2014 11:33 PM PST This project involves the transformation of an existing 1940s era bungalow in the suburbs of Cincinnati. The first phase consist of a new bedroom and bath occupying the former gabled roof space. The addition is connected to the main floor by a new light-well and stair to provide vertical circulation and light into the core of the existing house. Phase two is ground floor addition containing Living, Dining, Kitchen, and support space. All work was designed by the architect and constructed by the architect with teams comprised of architecture students. The concrete foundation and structural frame of the ground floor addition was subcontracted, along with rough plumbing, HVAC, and rough electrical.
For further detail visit Wyoming Residence Renovation by Terry Boling Architect. |
| You are subscribed to email updates from Interior Design|Architecture|Furniture|House Design To stop receiving these emails, you may unsubscribe now. | Email delivery powered by Google |
| Google Inc., 20 West Kinzie, Chicago IL USA 60610 | |

