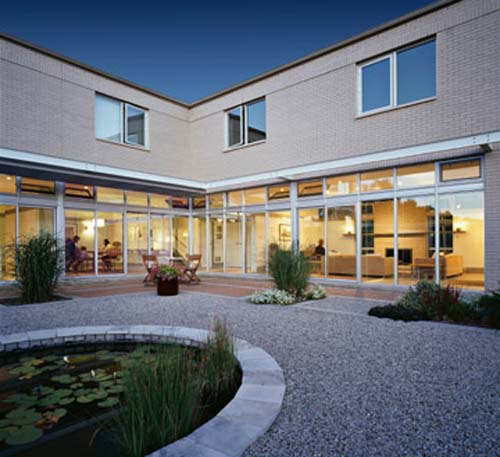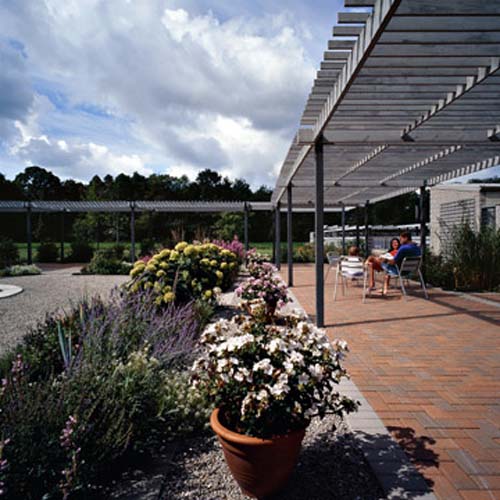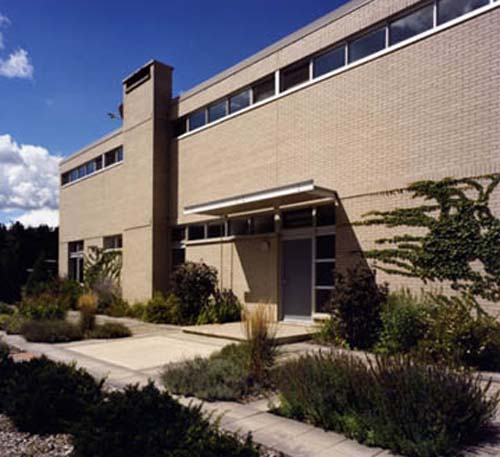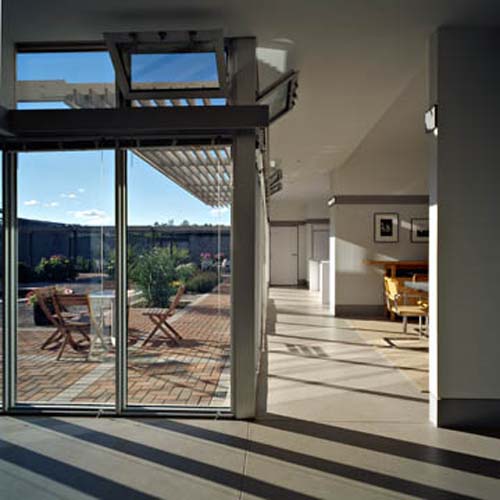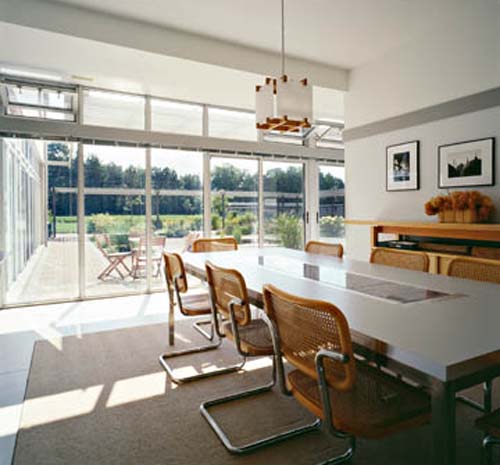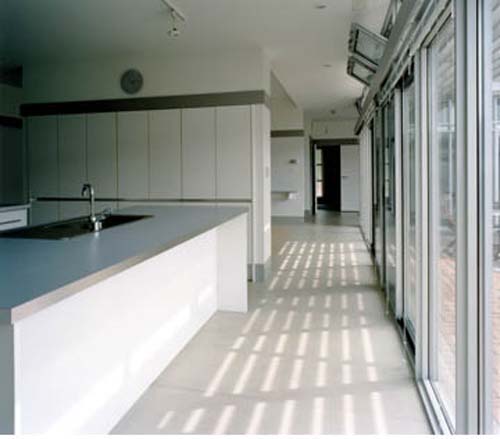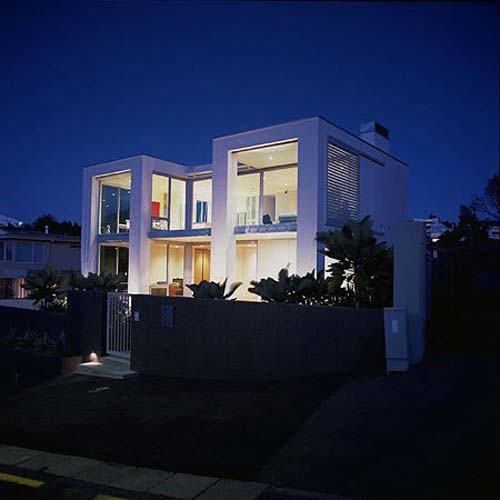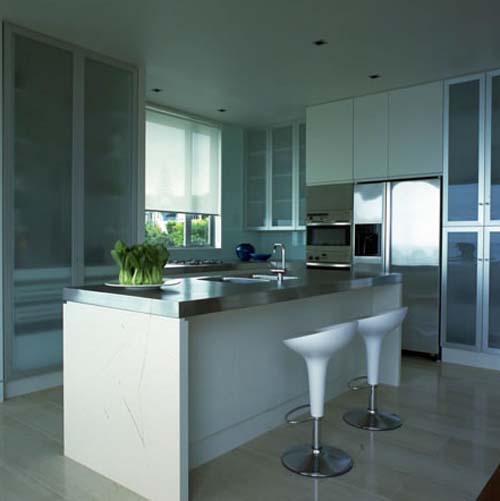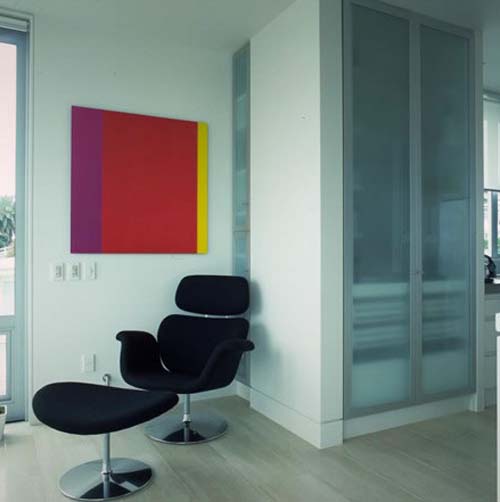House Design News |
| Woodside House Design by Dubbeldam Design Architects Posted: 23 May 2013 12:33 PM PDT Located in St. Williams, Ontario, Woodside House was designed by Dubbeldam Design Architects. Situated in the corner of a large farm overlooking fields of barley, the house is conceived as a L-shaped volume defining an outdoor courtyard garden. Full-height windows look into the courtyard, creating the perception of an outdoor room that extends the interior space, and allows views across both wings of the house for a feeling of openness. Opposing clerestory windows provide privacy to the public face of the building as well as excellent natural ventilation.
For further detail visit Woodside House Design by Dubbeldam Design Architects. |
| Luxury Lake House Design by Hillery Priest Architecture Posted: 23 May 2013 12:34 AM PDT From Architects :” Simple Modernist Structure perched on the cliffs overlooking Auckland City, the Waitemata gulf and islands. An uncluttered aesthetic that allows separately contained living areas for the extended family.”
|
| You are subscribed to email updates from Interior Design|Architecture|Furniture|House Design To stop receiving these emails, you may unsubscribe now. | Email delivery powered by Google |
| Google Inc., 20 West Kinzie, Chicago IL USA 60610 | |



