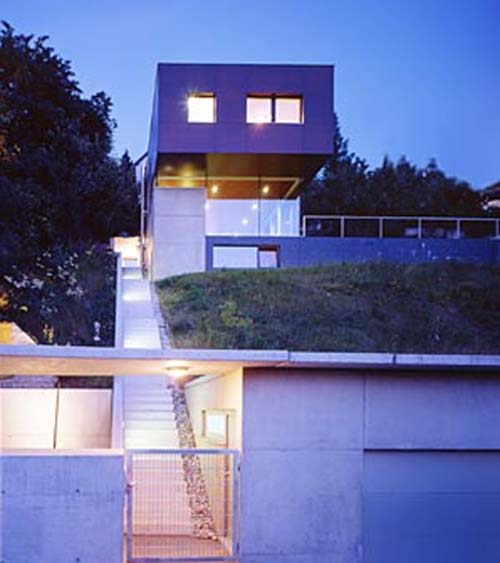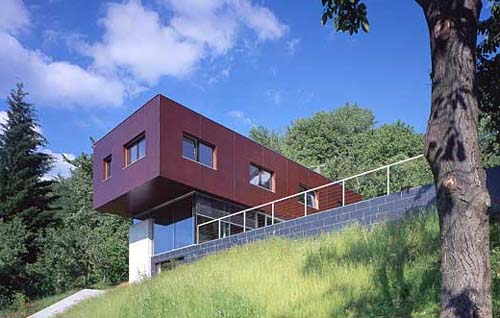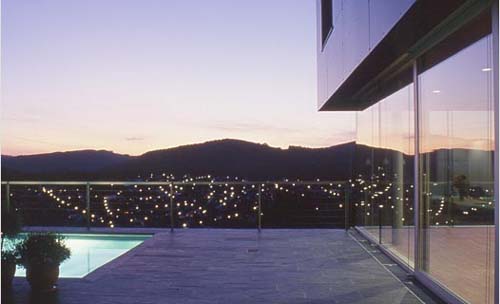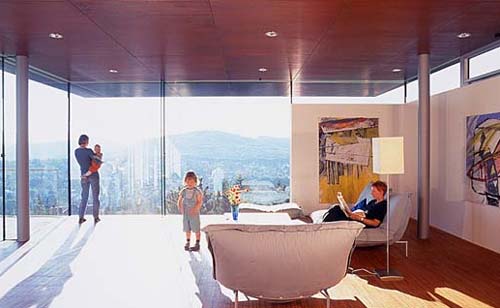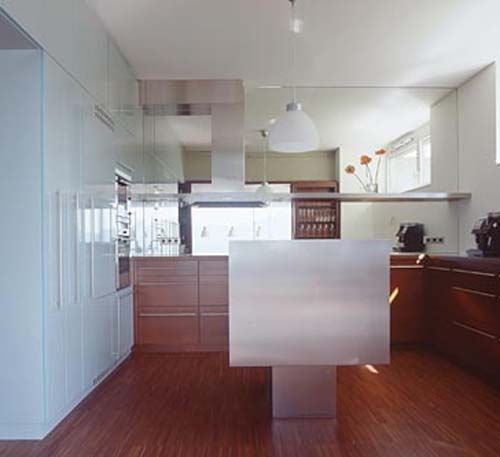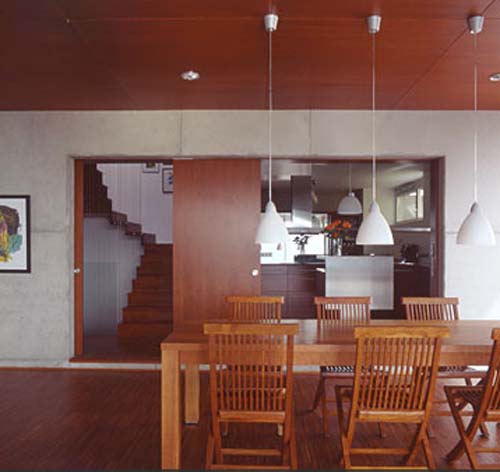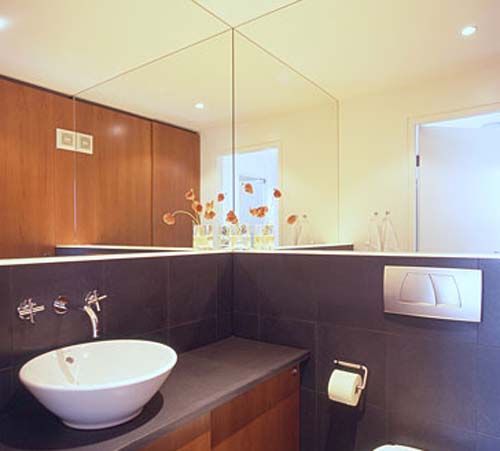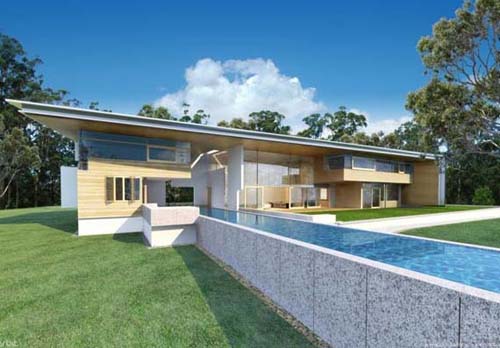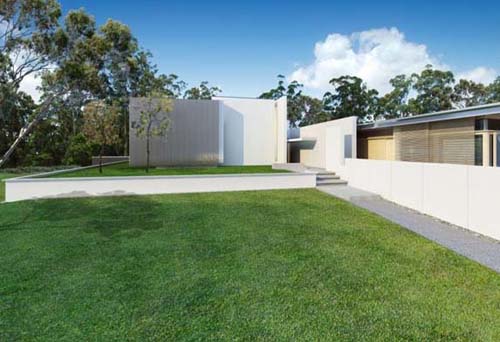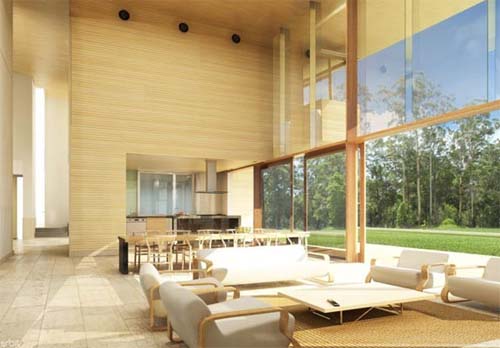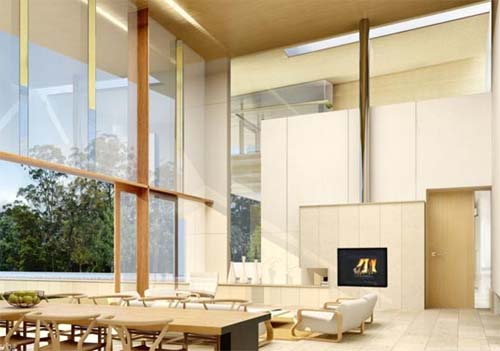House Design News |
| G House, Family House Design in Vienna by Zechner & Zechner Zt Gmbh Posted: 09 Feb 2014 11:34 AM PST Situated on an exposed hillside on the outskirts of Vienna, made up of three long supporting walls that form a terrace over the site, with the building appearing to float above them.he house itself is divided into three areas, basement, ground floor plateau and box structure.Two supporting walls, running parallel to the hill, together with the cellar and the terrace, form a stone base. The living room and half open kitchen are located on this level. Although the interior area is bordered by floor to ceiling windows on the north and south sides, the optical impression encompasses the entire plateau. The view over the green hills of the Wienerwald remains open and unobstructed. The individual rooms are contained in a wooden box structure, supported on four pillars and appearing to float above the inconspicuous ground floor. The box structure and living room ceiling is covered with chestnut brown plywood sheets. Designed by Zechner & Zechner Zt Gmbh.
|
| Tinbeerwah Residence by Richard Kirk Architect Posted: 08 Feb 2014 11:35 PM PST Situated in the Sunshine Coast hinterland for an international Client. Siting of the residence has been carefully considerate to respond to environmental conditions, and to control the transition from the made landscape of the residence to the natural bushland beyond. The residence occupies a solid plinth which serves to separate the main building from the landscape and assist in the clear delineation of the made landscape and the landscape in its natural state. Designed by Richard Kirk Architect.
|
| You are subscribed to email updates from Interior Design|Architecture|Furniture|House Design To stop receiving these emails, you may unsubscribe now. | Email delivery powered by Google |
| Google Inc., 20 West Kinzie, Chicago IL USA 60610 | |

