House Design News
| Toda House Spiraling Home with Unique Appearance and Architecture Details in Hiroshima Posted: 25 Jun 2014 12:34 PM PDT Toda House Spiraling Home with Unique Appearance and Architecture Details in Hiroshima. This house is the result of respond client request. The client want a home with architecture to have a view over the roof of the neighboring house, standing one level lower, and to consider security, for the site is located at the edge of the residential area, and to leave some space for extension when the client opens a small shop in the future.  Toda House Like a bird's nest
To respond to the requests, Japanese architect Kimihiko Okada completed Toda House, Spiraling Home with Unique Appearance and Architecture Details in Hiroshima. From Architect :”The house is lifted from the ground. Like a bird's nest, it called up architecture's primary function of relief from disturbance. The house is open to the view and yet protected from the fear and environment. Slab and roof consists of one continuous plate. The variations of circulation and diverse spatial relations were achieved by placing a penetrating staircase. The extended plate made possible the future extension and softened the impression from the ground level. Spandrel wall changes its height accordingly to the thickness of slab. Together with the slab, the spandrel wall creates the continuous but various environments.”
 Toda House Like a bird's nest 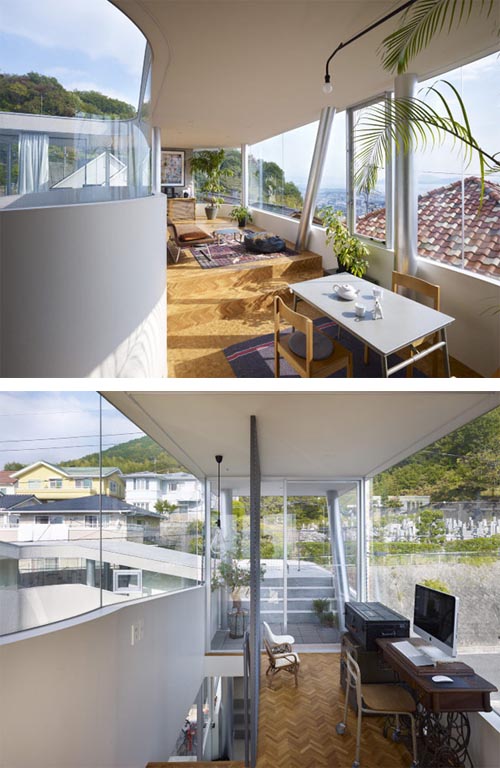 Toda House Interior  Toda House Interior  Toda House Interior Source : cargocollective.com  |
| Duggan Residence with Contemporary Feel | Contemporary Home Remodel Posted: 25 Jun 2014 12:35 AM PDT Duggan Residence with Contemporary Feel, Contemporary Home Remodel. Duggan residence result of remodel of existing house in Monarch Bay, Dana Point. This house has Approximate 3000sf in size. The existing house was remodeled by Mcclean Design into contemporary home to be more suitable to their lifestyle and to maximize views. 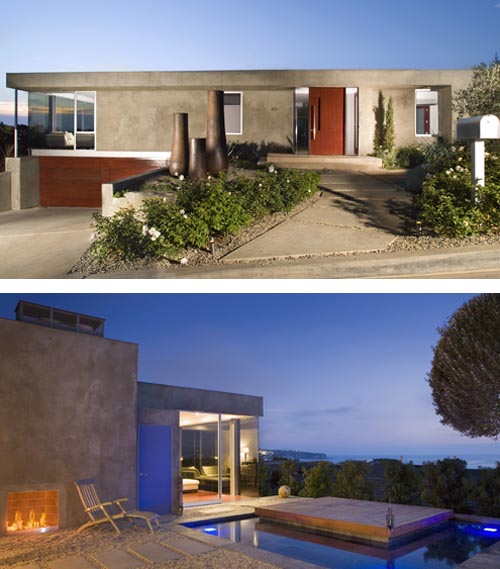 Duggan-Residence, Contemporary-Home-Remodel
Description from Mcclean Design :
“This project was a remodel of an existing home designed in the 1960’s. The house was designed to be Spanish Mediterranean in style, surrounding an attractive central courtyard with a neglected back yard. Our clients wanted to transform the house into a contemporary home more suitable to their lifestyle and to maximize views. We reconfigured room locations moving the bedroom to the view side of the house, relocating the kitchen and expanding the size of the new kitchen by using a retaining wall to create a new back patio.
The patio is visually connected to the courtyard by the use of a fountain that relates to the new floating pond that is the focal point of the gravel courtyard. We used floor to ceiling sliding glass doors extensively creating flexible relationships between the habitable spaces and the outdoors. The purple is Monica’s and she salvaged the old Spanish front door to make a very attractive gate from the front garden to the back patio.”
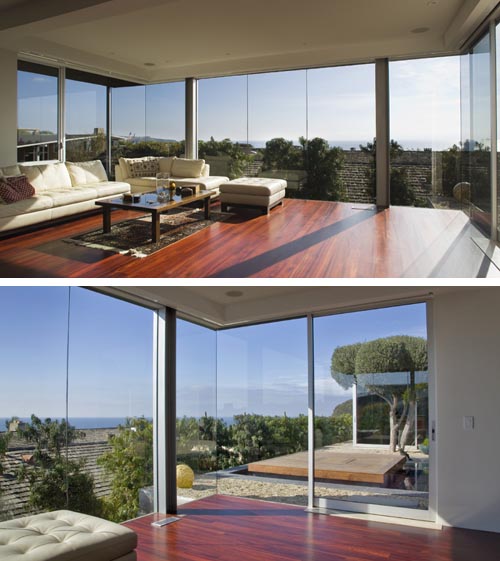 Duggan-Residence, Contemporary-Living-Room, Wood-Floor 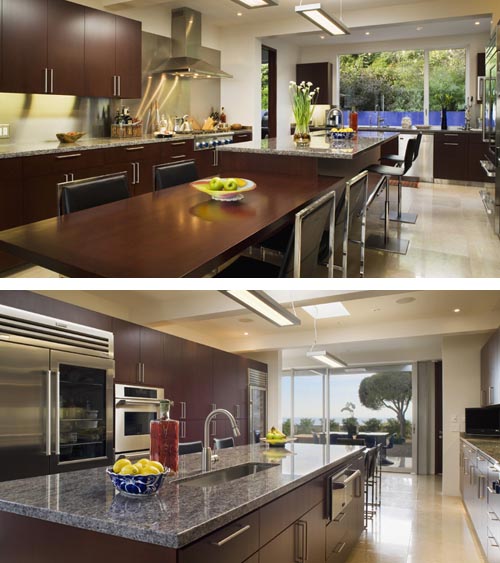 Duggan-Residence, Contemporary-Kitcehn, Marble-Kitchen-Table 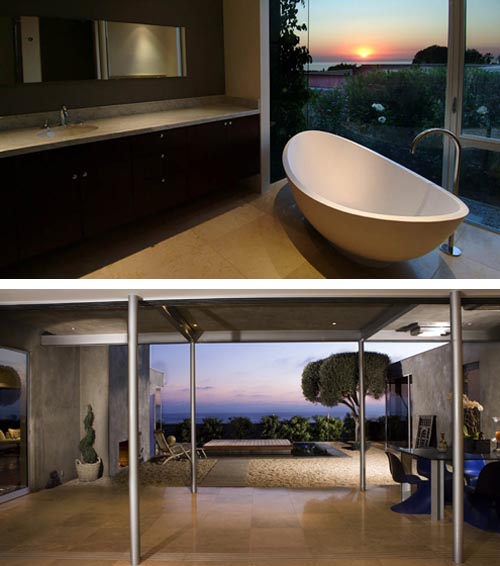 Duggan-Residence, Bath-Room, White-Bathtub 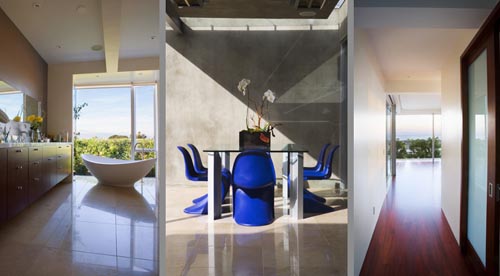 Duggan-Residence, Interior-View Source : mccleandesign.com  |










