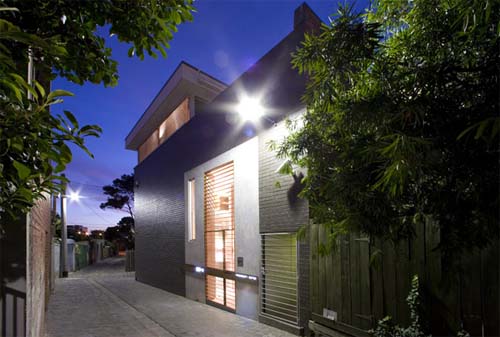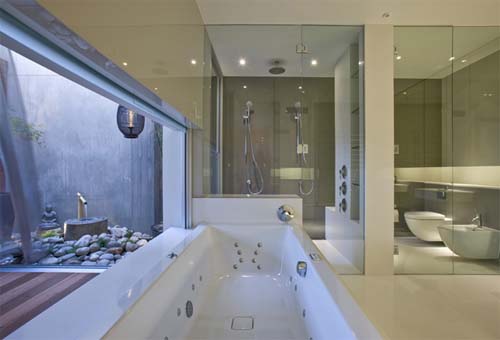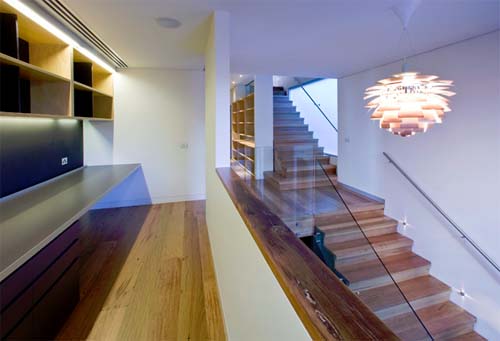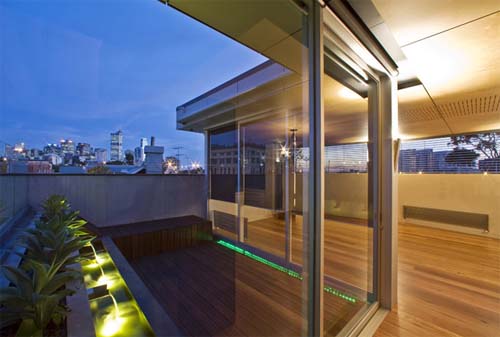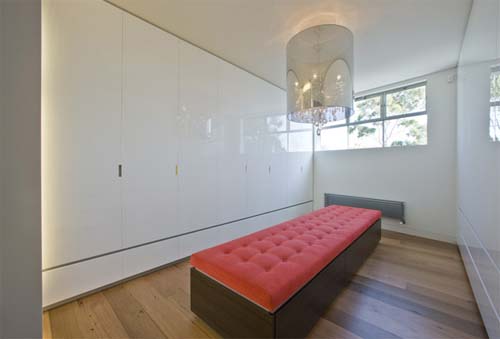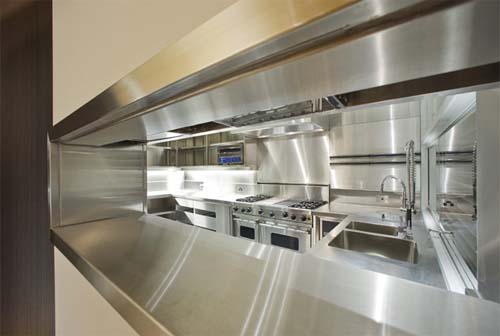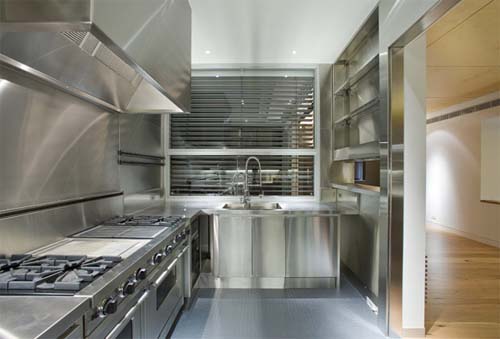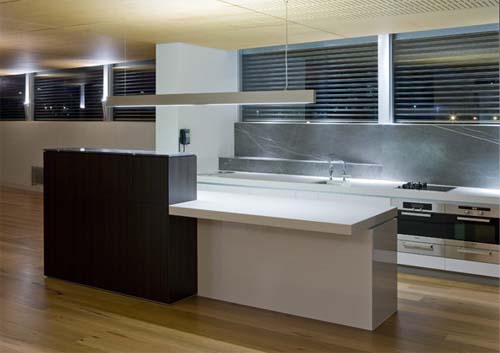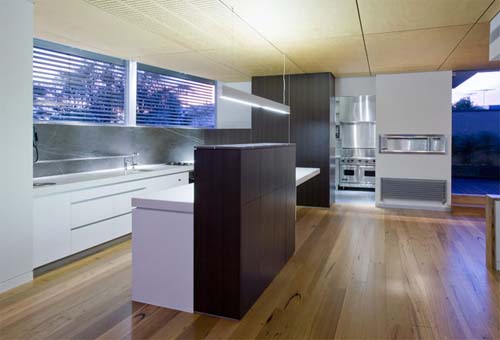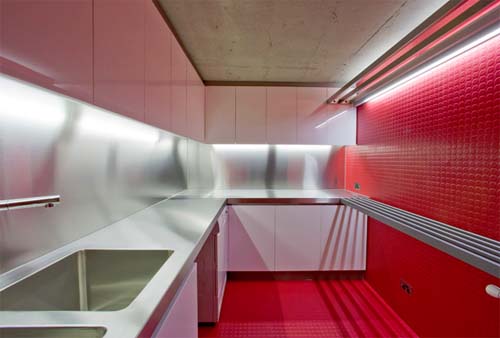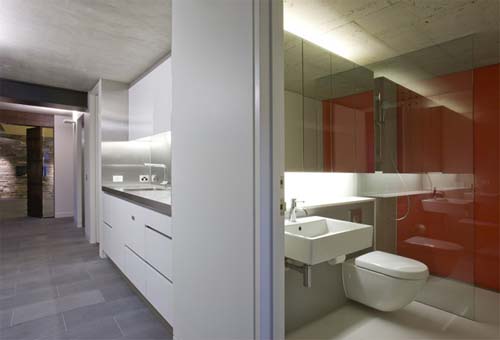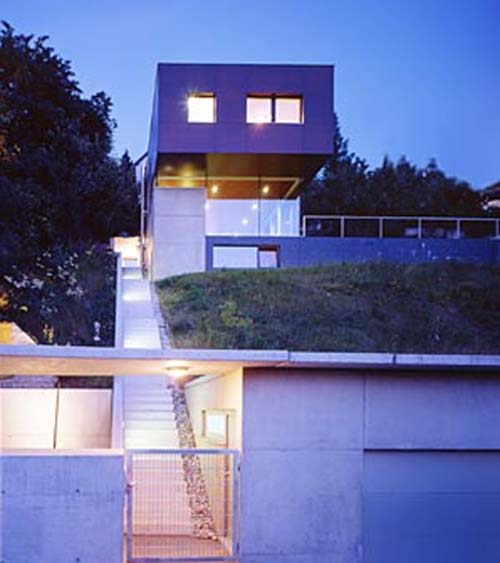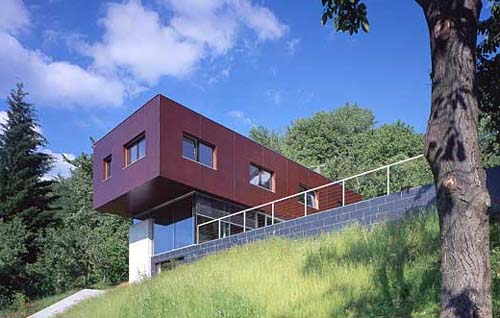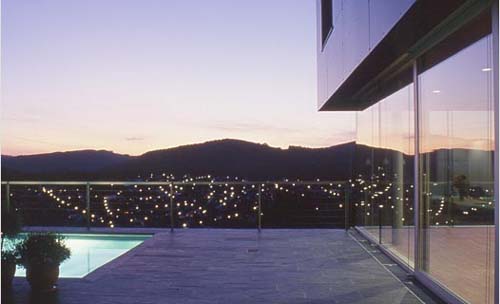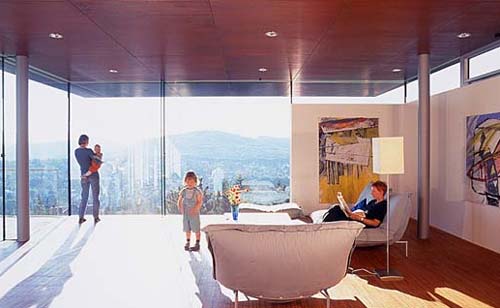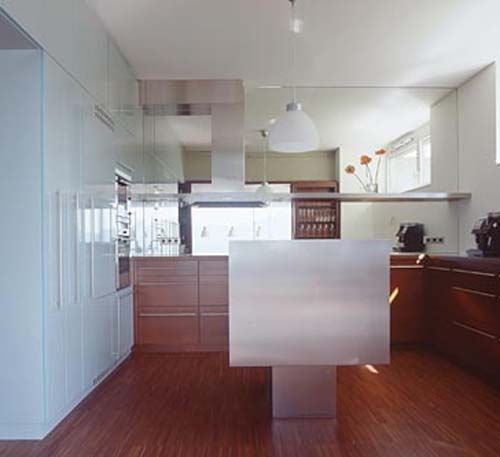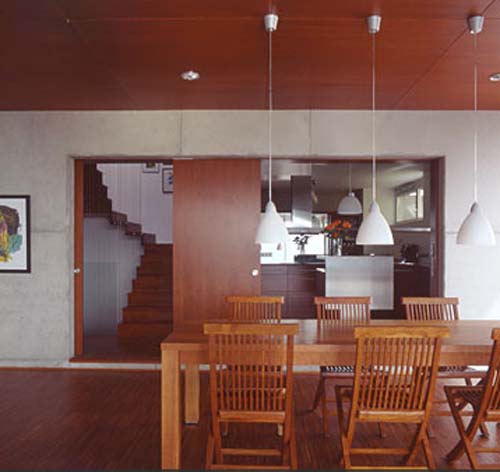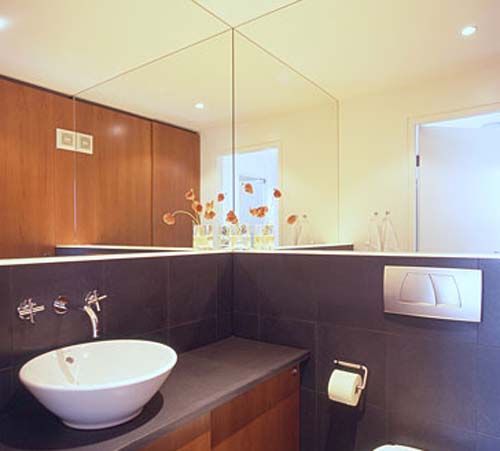House Design News |
- West Melbourne Residence 2 by Nicholas Murray Architects
- Shake up Your House Setting
- G House, Family House Design in Vienna by Zechner & Zechner Zt Gmbh
| West Melbourne Residence 2 by Nicholas Murray Architects Posted: 13 Aug 2014 12:34 PM PDT Located in West Melbourne, Australia, this house was designed by Nicholas Murray Architects. The house has luxury interior, with stainless kitchen, elegant bathroom and other facilities. Enjoy the images below,
From Architects : ” Starting off as one of the many warehouses found in the area, this projects challenge was to turn it into a retreat for a professional couple without abandoning its past. A rustic yet elegant approach was taken to combine the original characteristics of the structure with the refined contemporary lifestyle of its occupants to create a symphony of harmonious contradiction. With a carefully controlled palette of materials, this split level retreat is an epitome of inner city living, commanding a magnificent view over the city and Docklands skyline on its top two levels. ” For further detail visit West Melbourne Residence 2 by Nicholas Murray Architects. |
| Posted: 13 Aug 2014 12:34 AM PDT Are you bored of the same old look? Is it about time you shake up a few items? Spice does not have to be added by a complete, long, expensive decor procedure but you can simply alter the setting of your house from time to time by simple techniques that will definitely result in a huge different! What more can one want!? Whether it is the living room, bathroom, kitchen or bedroom, here are a few think you could always easily do: •Switch the Drapes •Add Some Hints of Pattern to Plainness •Items Which Are Tall and Chic Source : Sent by Serven wilson |
| G House, Family House Design in Vienna by Zechner & Zechner Zt Gmbh Posted: 13 Aug 2014 12:34 AM PDT Situated on an exposed hillside on the outskirts of Vienna, made up of three long supporting walls that form a terrace over the site, with the building appearing to float above them.he house itself is divided into three areas, basement, ground floor plateau and box structure.Two supporting walls, running parallel to the hill, together with the cellar and the terrace, form a stone base. The living room and half open kitchen are located on this level. Although the interior area is bordered by floor to ceiling windows on the north and south sides, the optical impression encompasses the entire plateau. The view over the green hills of the Wienerwald remains open and unobstructed. The individual rooms are contained in a wooden box structure, supported on four pillars and appearing to float above the inconspicuous ground floor. The box structure and living room ceiling is covered with chestnut brown plywood sheets. Designed by Zechner & Zechner Zt Gmbh.
|
| You are subscribed to email updates from Interior Design|Architecture|Furniture|House Design To stop receiving these emails, you may unsubscribe now. | Email delivery powered by Google |
| Google Inc., 20 West Kinzie, Chicago IL USA 60610 | |

