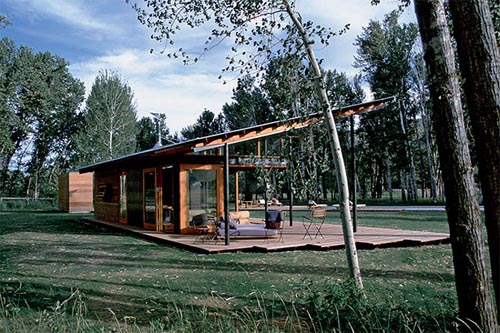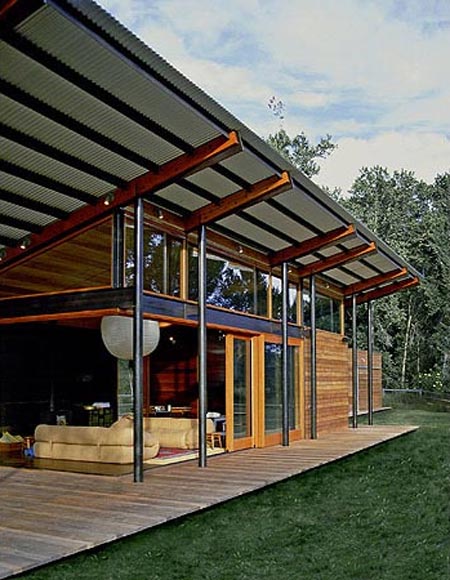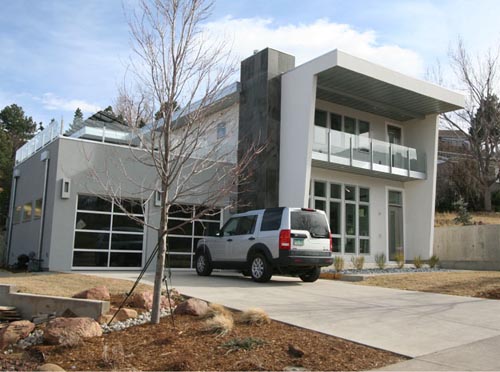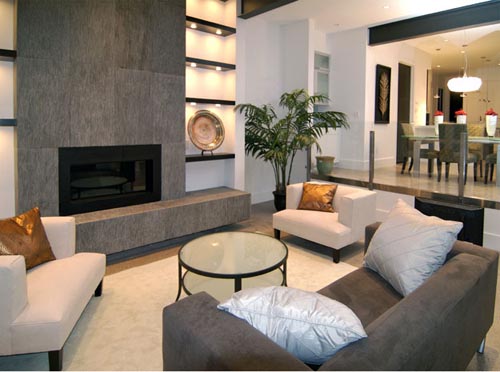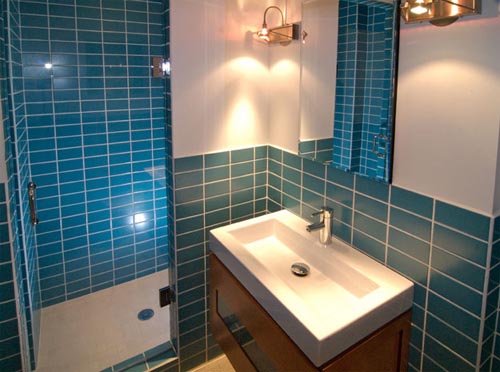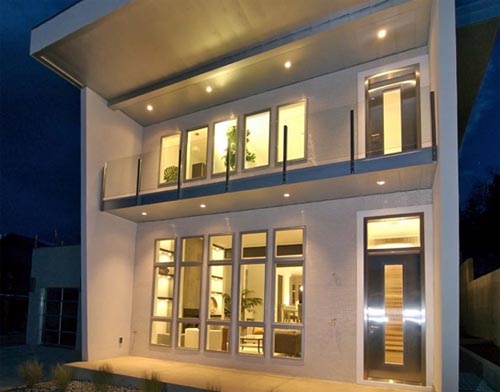House Design News |
| Broadford Farm Pavilion with Glass Walls Create an Open-Air Posted: 31 Oct 2014 12:34 PM PDT This Broadford Farm Pavilion was designed by Lake|Flato’s Architecture this pavilion use glass walls to create an open-air. This farm house located in Sun Valley, ID with nature view round it. The floor use wood floor, glass walls in the communal space fold away to create an open-air, summertime shed that welcomes prevailing breezes.
Reference : lakeflato.com |
| Modern Contemporary House Design by VAST Architecture Posted: 31 Oct 2014 12:34 AM PDT This is modern contemporary house design was designed by VAST Architecture. This house has energy efficient features. According to the Archinspire : ” This modern contemporary house has energy efficient features. Insulated Concrete Forms (ICF) and Structurally Insulated Panels (SIP) used to build this modern family house, along with radiant heat, solar PV, thermal system, and others. The exterior decorate with natural stones cladding walls. Leveling flat roof create unique house composition. Inside, the interior design has open plan living-dining-kitchen space with mini bar and interesting foyer. The third floor has a small perch for a chess game and a door opening onto the roof top deck which provides an exhilarating view of nearby mountains. ” Via
|
| You are subscribed to email updates from Interior Design|Architecture|Furniture|House Design To stop receiving these emails, you may unsubscribe now. | Email delivery powered by Google |
| Google Inc., 1600 Amphitheatre Parkway, Mountain View, CA 94043, United States | |

