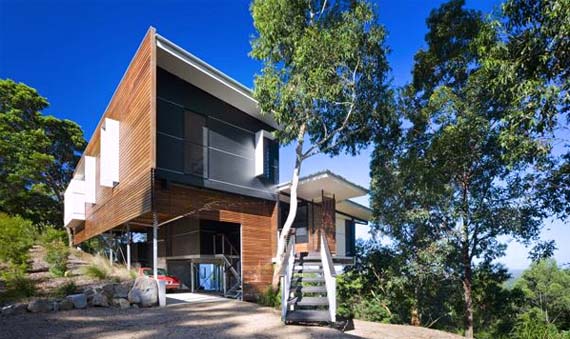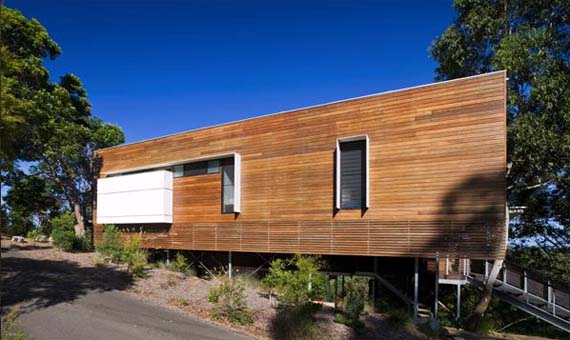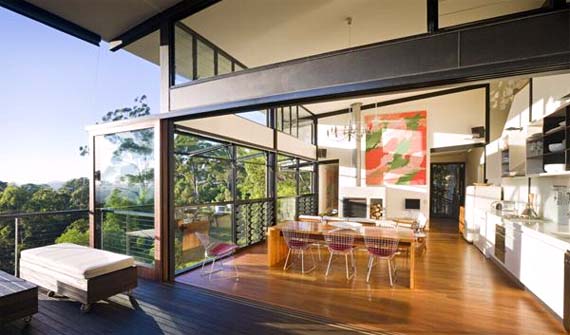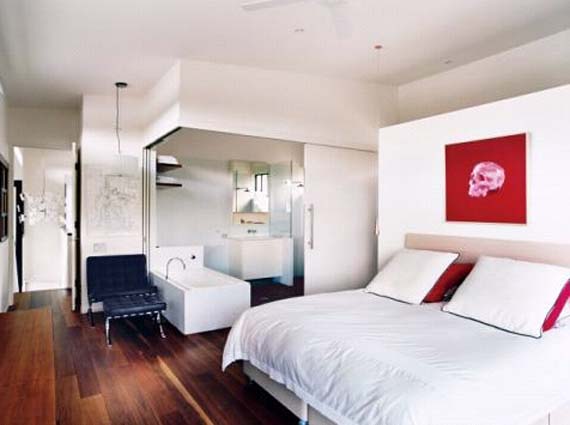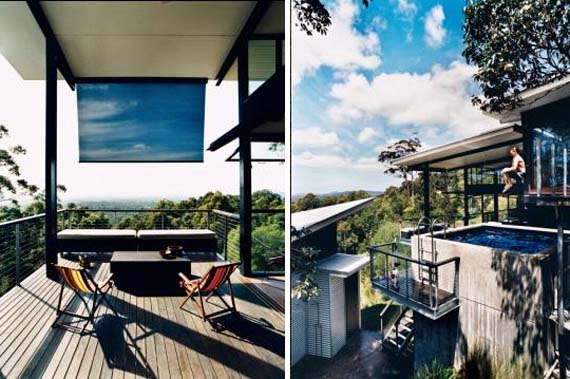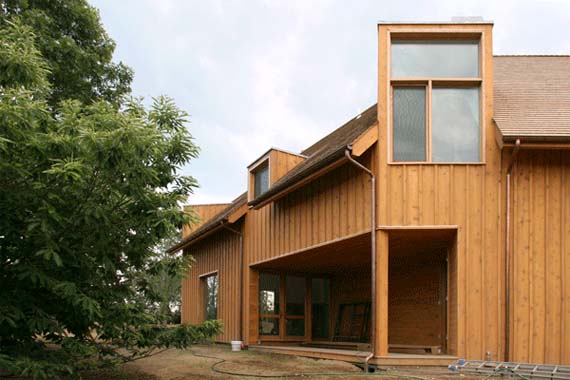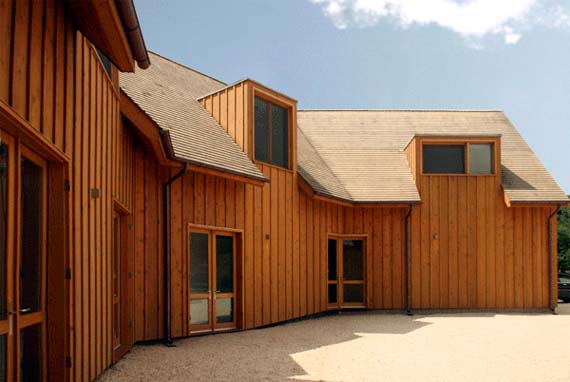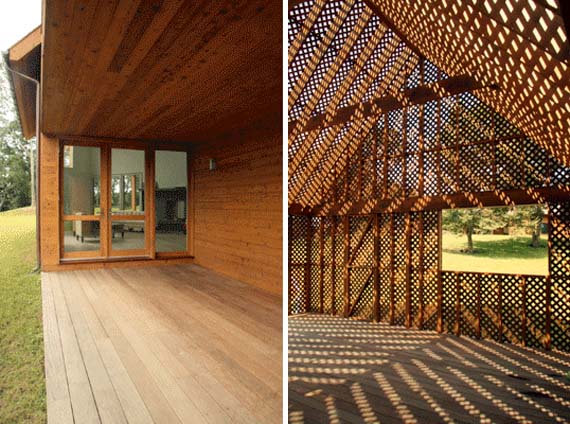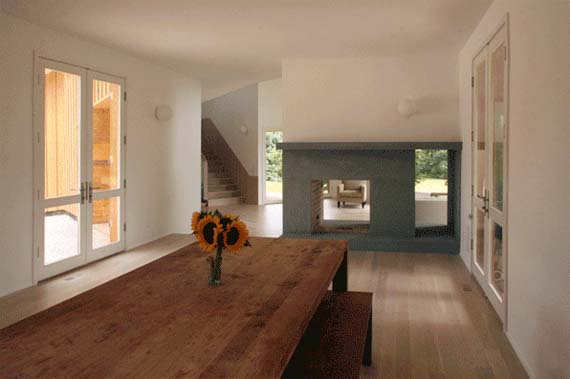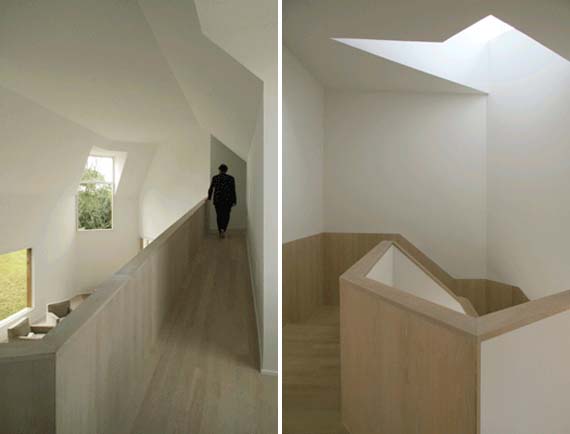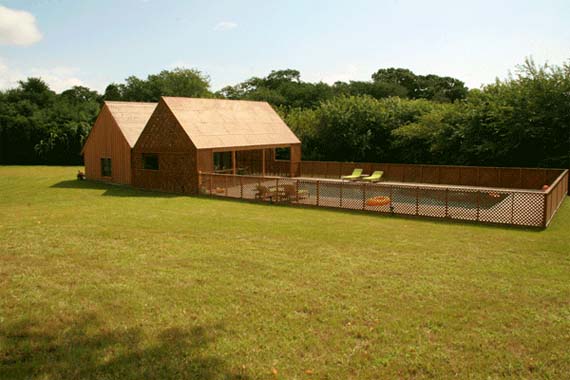House Design News |
| Tinbeerwah House Design by Bark Design Architects Posted: 11 May 2013 12:34 PM PDT Here are images of Tinbeerwah House, designed by Bark Design Architects. The house contains two main interconnected, steel framed volumes foe living and sleeping. The main spaces step down and run with natural topography, connecting in section via the double height living and northern pool deck space, with a separate silver shed art studio projects out across the fall of the slope, creating a south lit, ply wood lined space for painting height in the tress. More Detail |
| Centrifugal Villa by Obra Architects Posted: 11 May 2013 12:34 AM PDT Centrifugal Villa was designed by Obra Architects, located in Southampton, New York. This Villa is arranged around a hollow center, as if the heart of the house had somehow fallen outside its body. The string of subsequent spaces in its interior provide a comprehension of the whole by sacrificing their individual geometric cohesiveness to the fractured configuration of the entire composition. The experience of the interior is characterized by constantly shifting vanishing points, at the place of their collision in each crease of the plan, large openings cutting dormer scoops on the roof, centrifugally release the views out to the surrounding landscape. For further detail visit Obra Architects site |
| You are subscribed to email updates from Interior Design|Architecture|Furniture|House Design To stop receiving these emails, you may unsubscribe now. | Email delivery powered by Google |
| Google Inc., 20 West Kinzie, Chicago IL USA 60610 | |


